
Structural Steel Design Awards (SSDAs)
BCSA and Steel for Life annual awards for structural steel designed projects in the UK and Ireland
Structural Steel Design Awards 2024
Entries for the 56th Structural Steel Design Awards (SSDA), jointly sponsored by BCSA and Steel for Life, are open with the deadline for project submissions: 23.2.24.
Download an entry form here
Structural Steel Design Awards 2023
The winners for the 55th Structural Steel Design Awards (SSDA), jointly sponsored by BCSA and Steel for Life, have been announced.
On the evening of the 28th of September, at Christ Church Spitalfields, the project awards were announced and celebrated. Once again, the diversity and complexity of the projects entered were of outstanding quality, showcasing structural steelwork at its finest.
“Again, this year there was a wide variety of entries ranging from the largest prestige city office buildings to elegant footbridges and public sculptures. Following our established practice, we met to make a preliminary selection based on a ‘desk-top’ examination of the paper submissions to give us a shortlist of projects to be visited. These visits are a special feature of this Awards scheme, giving the judges a firsthand opportunity to understand and experience the selected projects, and to quiz the project teams about any specific points.
Once all visits had been completed the judging panel reassembled to compare notes and exchange views. It is not an easy task to compare such a diverse range of projects, but the judges bring all of their professional experience and expertise to bear and, after a detailed discussion, we were able to reach a consensus.
In conclusion I can say, on behalf of all the judges, that the awards, commendations, merits and national finalists recognised in the Structural Steel Design Awards this year reflect the impressive quality of the current steel construction industry, and everyone involved should be proud of what has been achieved.”
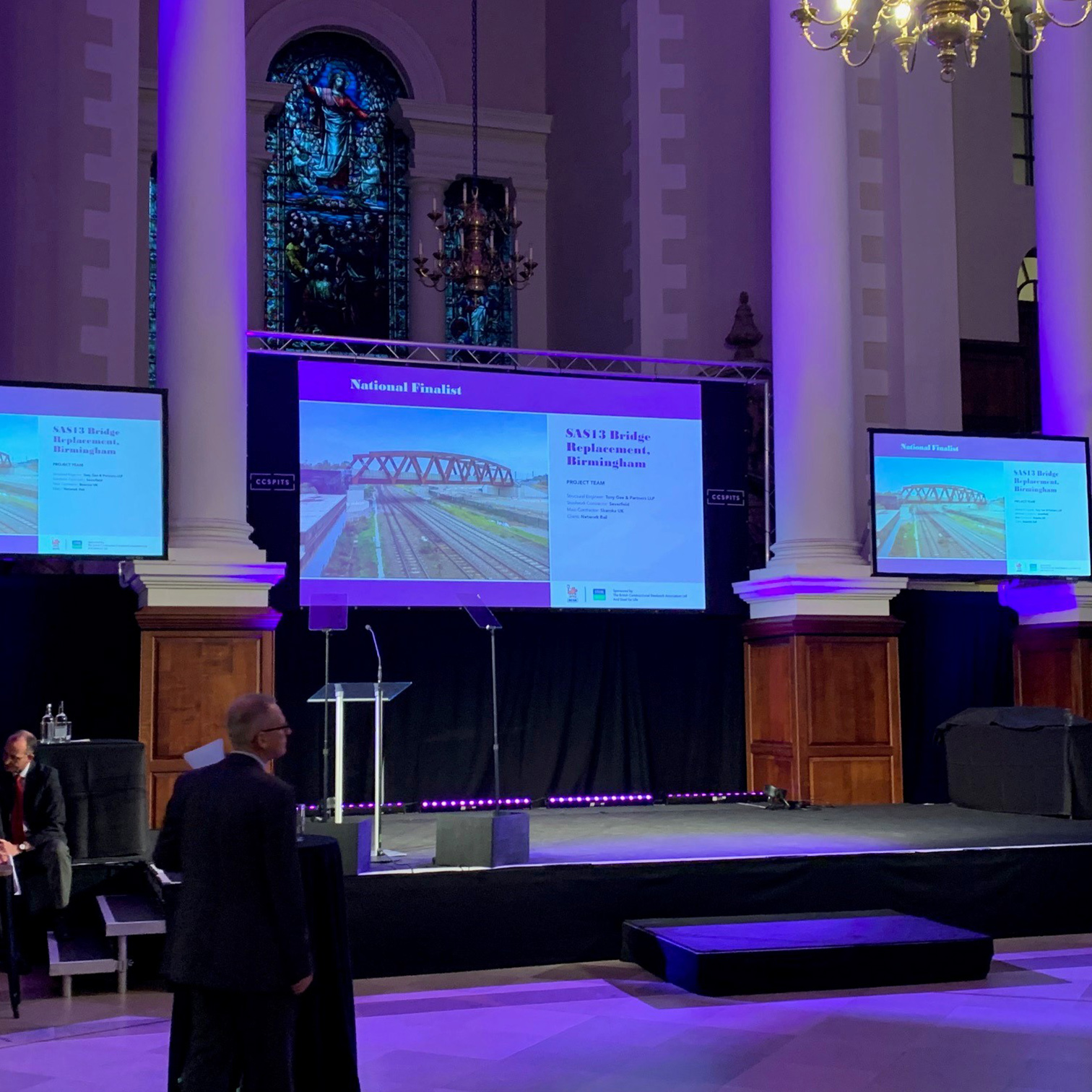
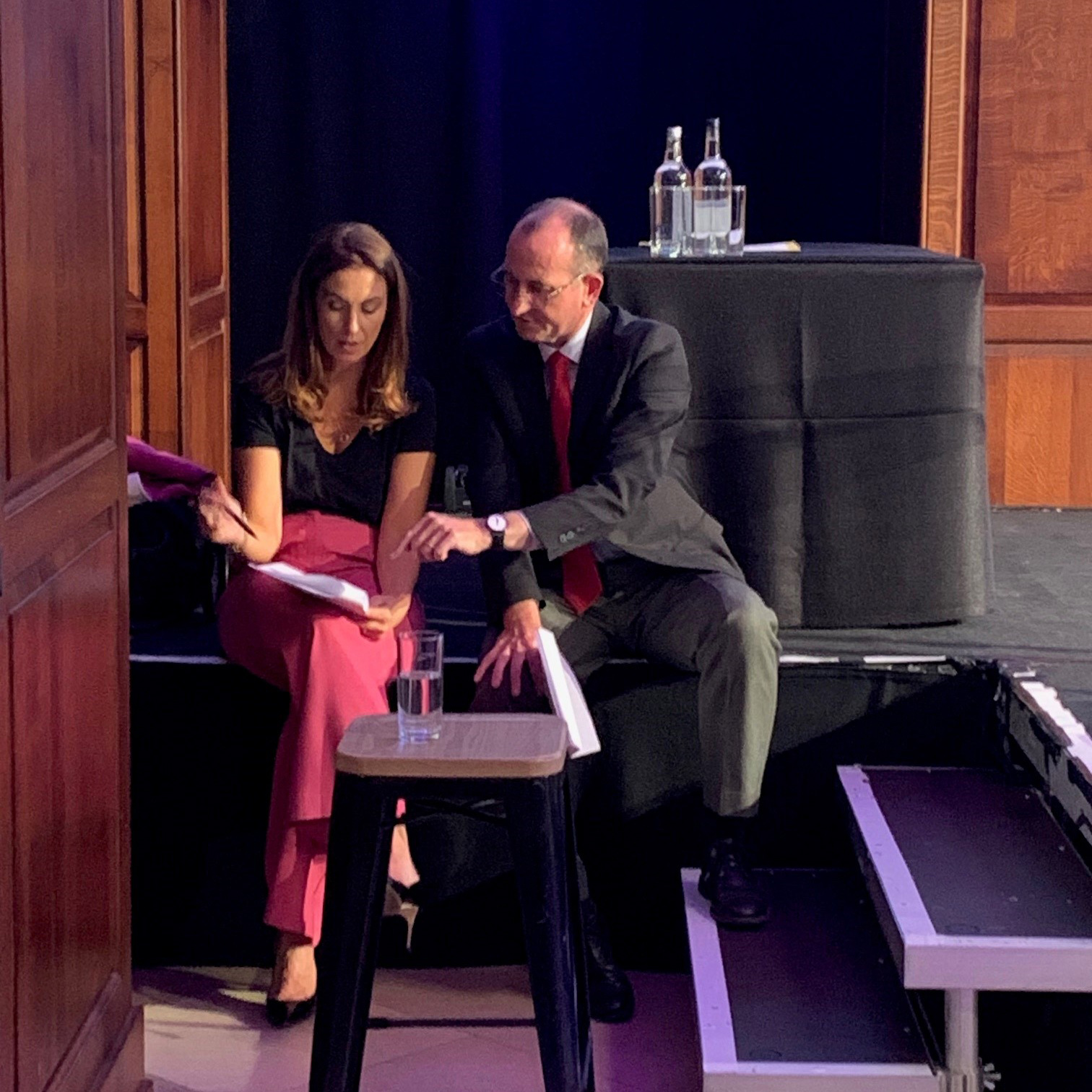
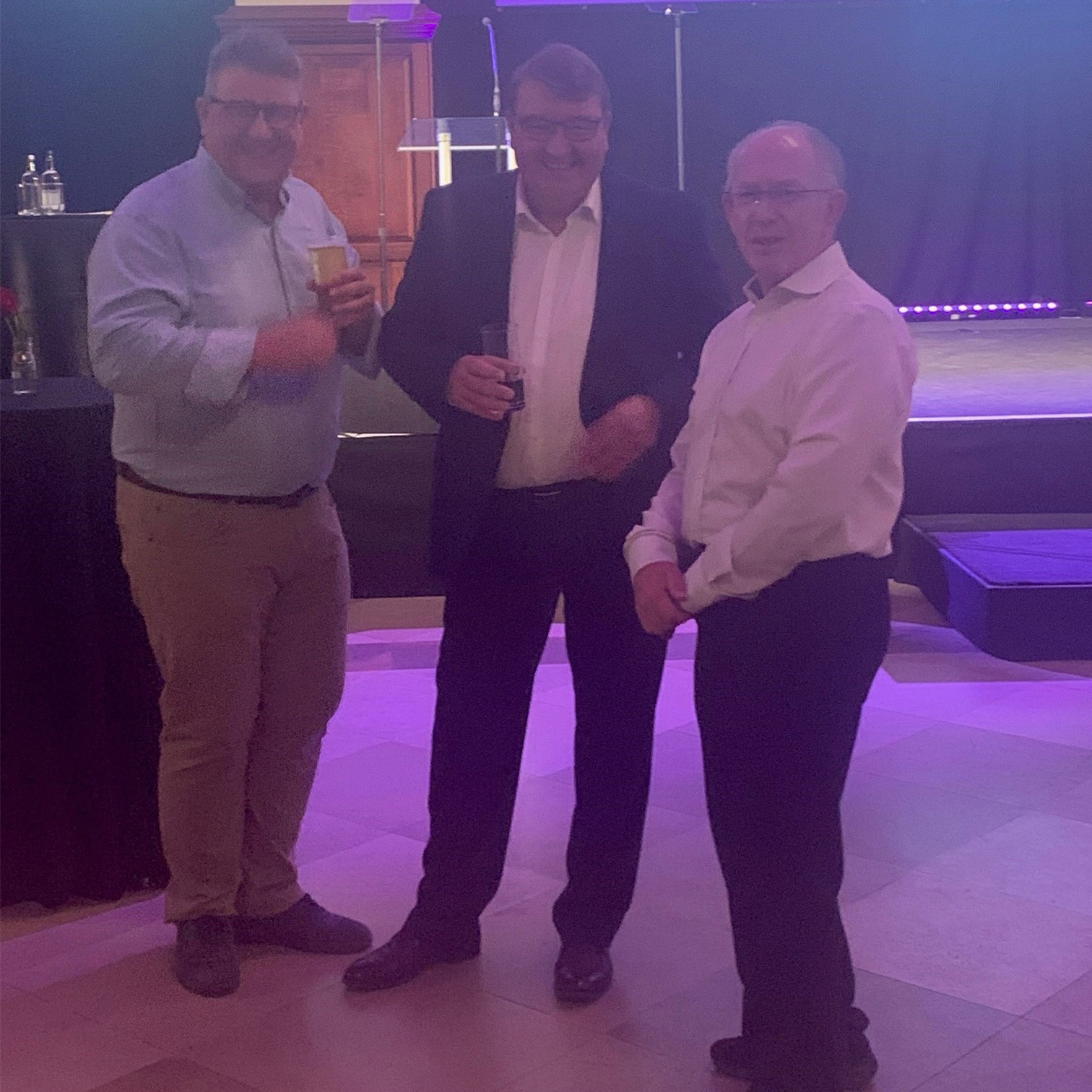
Projects which received an Award

Battersea Power Station, London
Architect – WilkinsonEyre
Structural engineer – Buro Happold
Principal Structural Steelwork Contractor – William Hare
Architectural Structural Steelwork Contractor – CMF Ltd
Main contractor – Mace
Client – Battersea Power Station Development Company
The Judges’ comment:
“The iconic Art Deco Battersea Power Station has been meticulously transformed into a contemporary mixed-use destination. The newly revealed steel structures reflect its industrial legacy, seamlessly integrating with the building’s aesthetics. From robust steel tree columns supporting heavy loads to intricate tensile restraint frames and footbridges, every element exudes an elegant touch, showcasing a harmonious blend of design and functionality.”
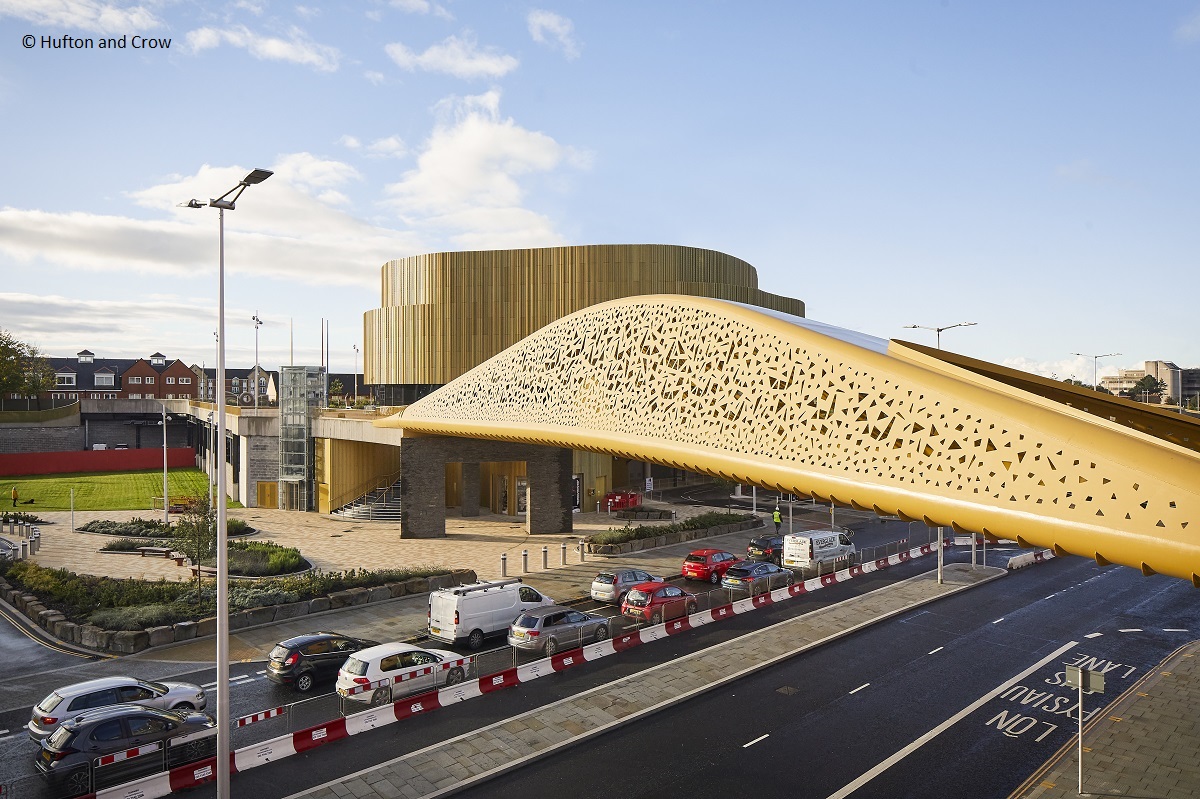
Copr Bay Bridge, Swansea
Architect – ACME
Structural engineer – Ney & Partners
Steelwork contractor – S H Structures Ltd
Client – City & County of Swansea
The Judges’ comment:
“The Copr Bay Bridge provides a dramatic new gateway to Swansea, with its striking form and colour acknowledging the Bay’s history as a centre of coal and copper production. Of particular note are the innovative stressed skin design and the quality of the manufacturing which have resulted in an exemplary project.”
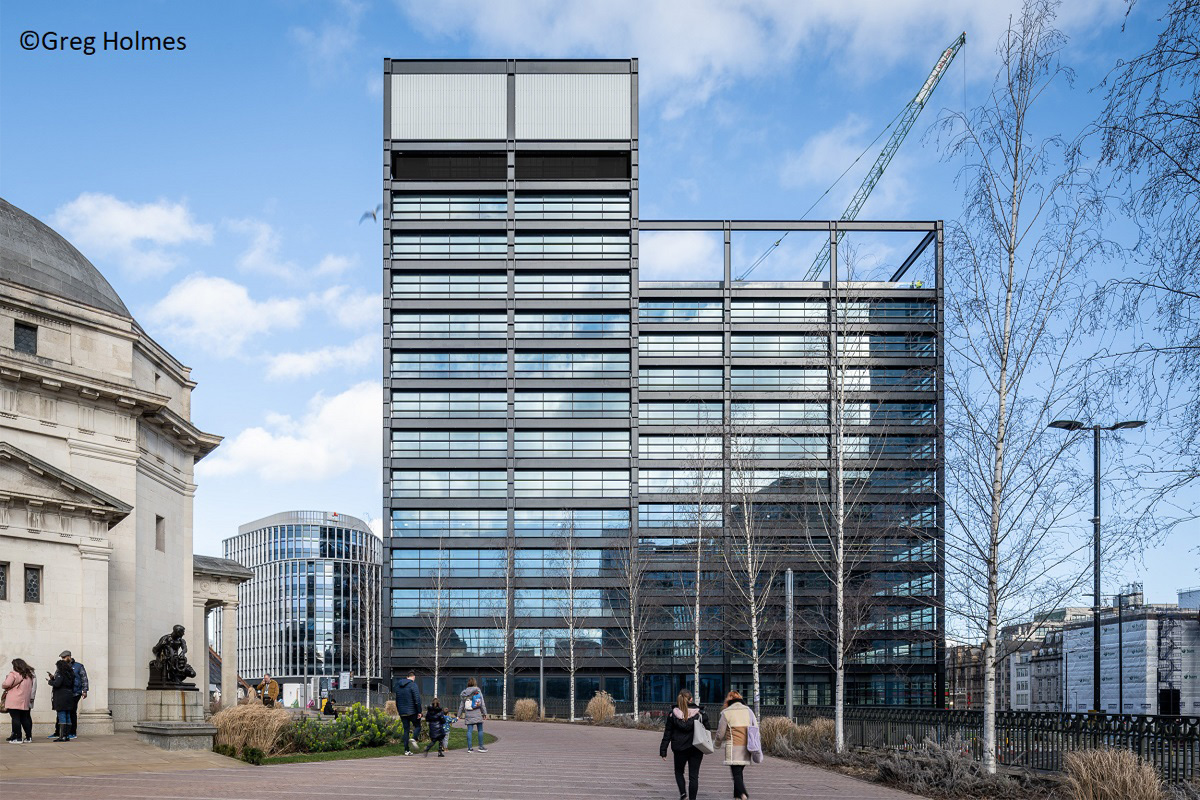
One Centenary Way, Birmingham
Architect – Glenn Howells Architects
Structural engineer – Ramboll
Steelwork contractor – BHC Ltd
Main contractor – Sir Robert McAlpine Ltd
Client – MEPC
The Judges’ comment: “This elegant, exposed steel structure springs off a system of trusses spanning a busy road tunnel. Despite depths of over 6m and the biggest weighing 130t, the trusses were transported to site and installed fully assembled. The result is a high-quality office building with excellent sustainability credentials which has helped transform this area into a pedestrian friendly campus.”
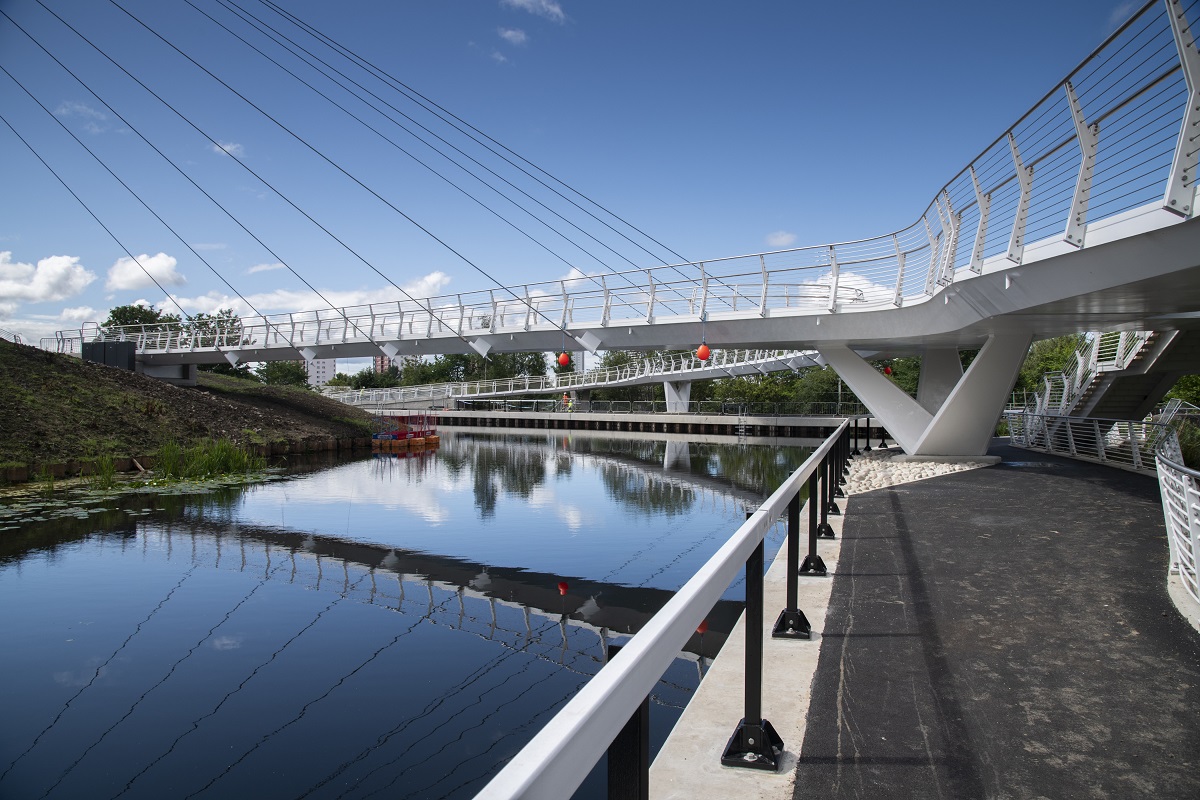
Stockingfield Bridge, Glasgow
Structural engineer – Jacobs
Steelwork contractor – S H Structures Ltd
Main contractor – Balfour Beatty
Client – Scottish Canals
The Judges’ comment: “A well-conceived, finely executed project providing significant practical and social value with new links between disconnected communities and much needed pedestrian and cycle routes across a canal and adjacent road. The project benefited from close collaborative teamwork and the vision of an excellent, motivated client, and has been visibly embraced by the surrounding community with ongoing art projects.”
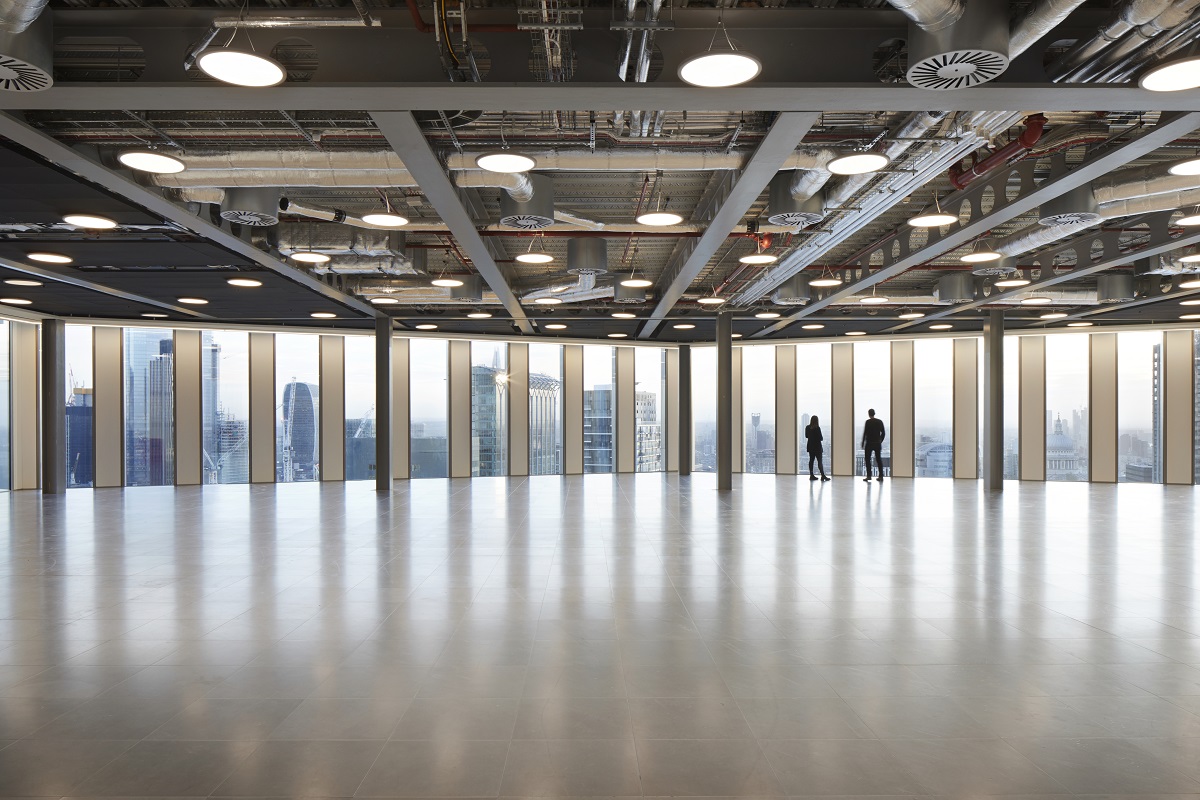
HYLO, London
Architect – HCL Architects
Structural engineer – AKT II
Steelwork contractor – Bourne Group Ltd
Main contractor – Mace
Client – CIT Group
The Judges’ comment: “This exemplary transformation of an obsolete sixties concrete ‘monolith’ was made viable only by the ambition of the client, the skill of the team and the use of structural steel. Unrecognisable today and 13 floors taller, this now elegant and permeable building creates high-quality spaces both internally and externally in the surrounding neighbourhood.”
Projects which received a Commendation
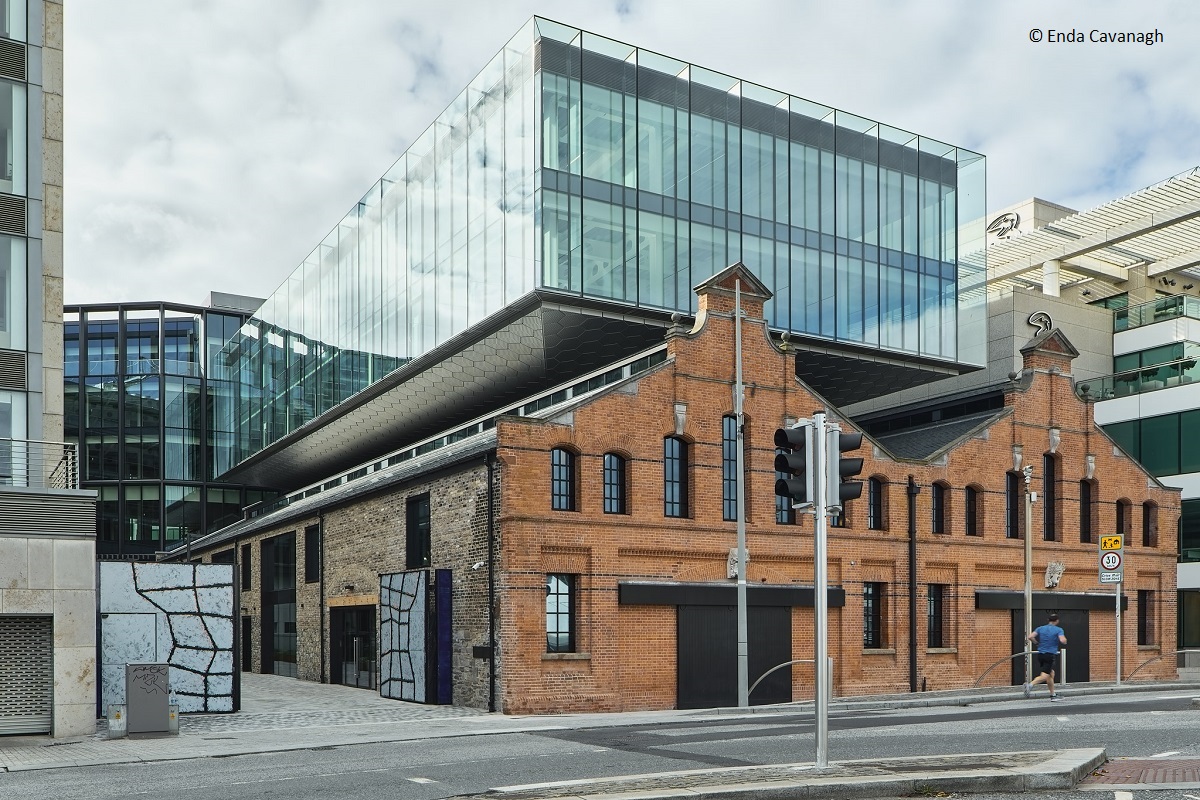
Tropical Fruit Warehouse, Dublin
Architect – Henry J Lyons
Structural engineer – Torque Consulting Engineers
Steelwork contractor – Steel & Roofing Systems
Main contractor – P.J. Hegarty & Sons
Client – IPUT Real Estate
The Judges’ comment: “A hugely imaginative scheme which revitalises a protected warehouse building. A substantial new five-storey office block at the back, and a two-storey office structure which appears to float above the heritage building. The scheme successfully creates a prestigious and substantial office on the River Liffey waterfront, whilst still preserving the original warehouse.”
Ed Sheeran Mathematics Tour
Architects – Mark Cunniffe Ltd and WonderWorks
Structural engineer – Cundall
Steelwork contractor – Stage One Creative Services Ltd
Main contractor – Stage One Creative Services Ltd
Client – 1325 Productions
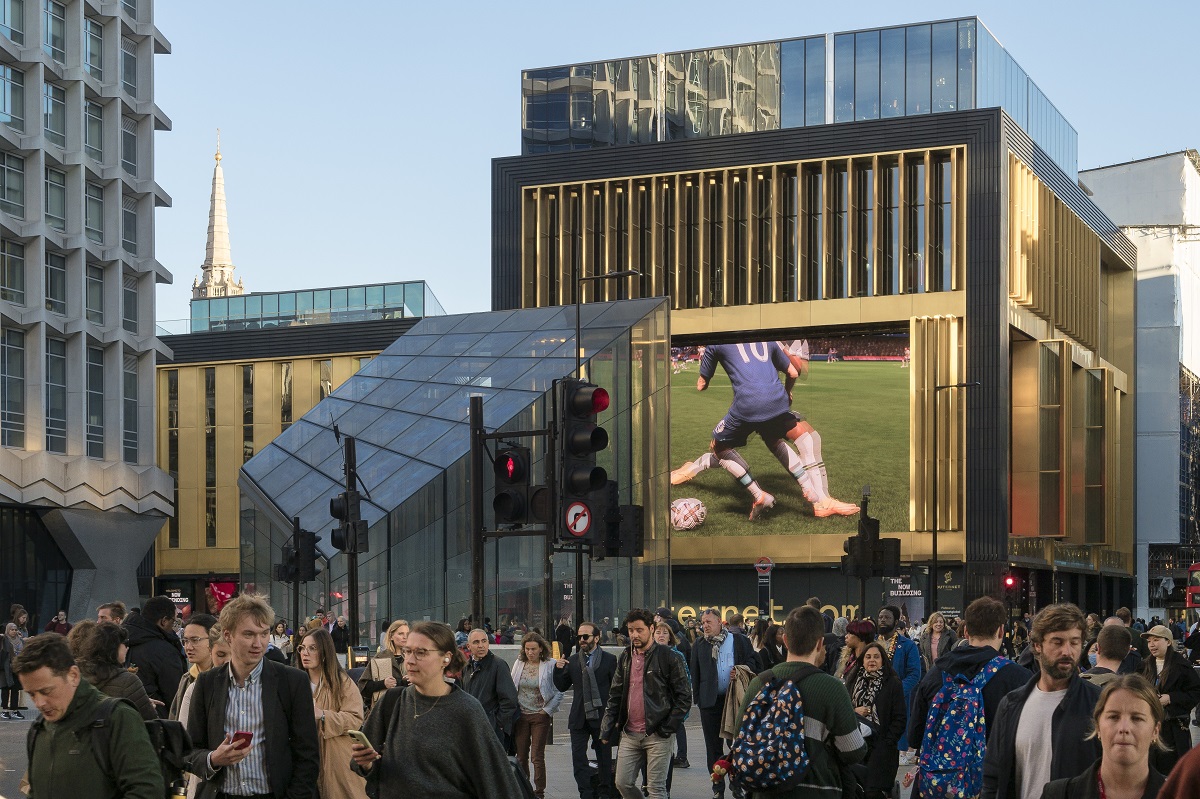
The Outernet, London
Architect – Orms
Structural engineer – Engenuiti
Steelwork contractor – Severfield
Main contractor – Skanska UK
Client – Consolidated Developments Ltd
Clery's Quarter, Dublin
Architect – Henry J Lyons
Structural engineer – Waterman Moylan
Steelwork contractor – Kiernan Structural Steel Ltd
Main contractor – Glenbrier Construction
Client – Oakmount
The Judges’ comment: “This landmark building in the centre of Dublin was constructed in 1922. The architectural intent sought to repair and renew the original building, adding a sympathetic vertical extension, turning the former department store into high-quality mixed-use accommodation. A highly complex project involving strengthening of the existing concrete structure and adding three levels of steel framing above.”
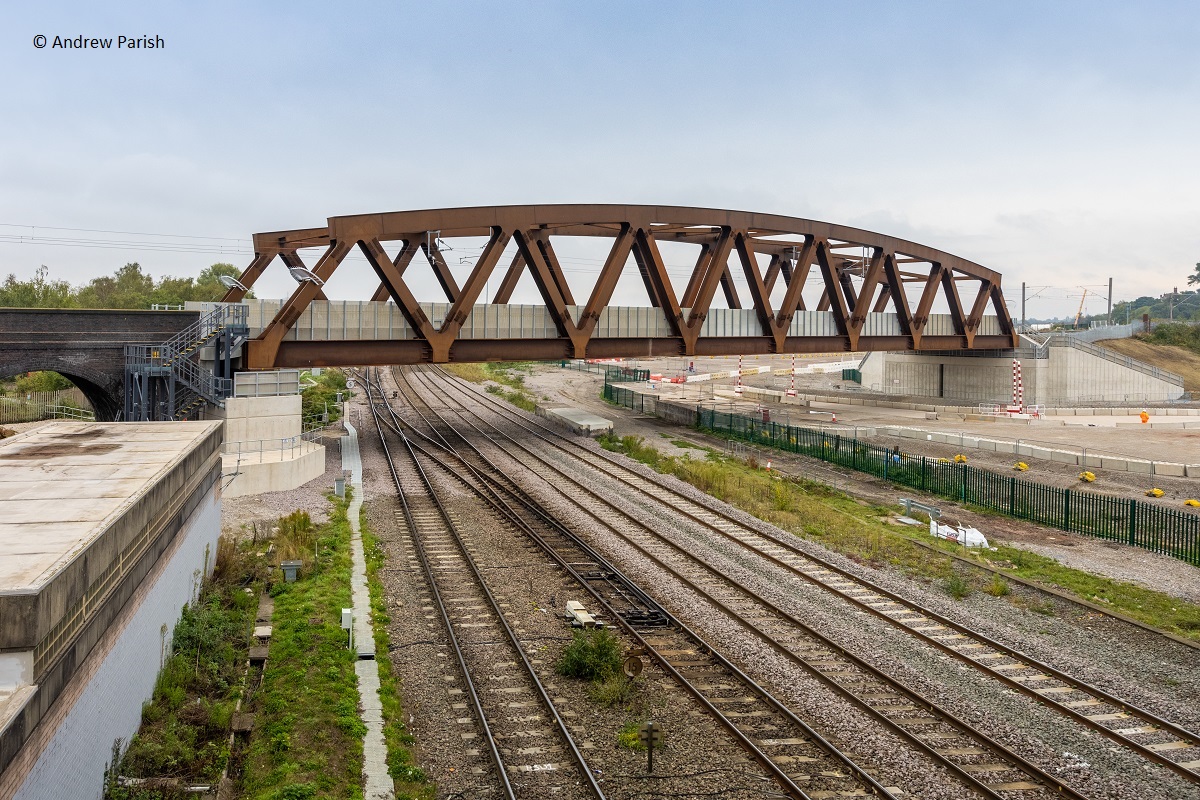
SAS13 Bridge Replacement, Birmingham
Structural engineer – Tony Gee & Partners LLP
Steelwork contractor – Severfield
Main contractor – Skanska UK
Client – Network Rail
The Judges’ comment: “Spanning 92m over a busy rail line this Warren truss bridge replaces 8 masonry arches with a single span. With careful planning, taking full advantage of lessons learned on earlier projects, the bridge was installed fully assembled with minimal line closures. Constructed in weathering steel it provides a handsome addition to the local environment.”
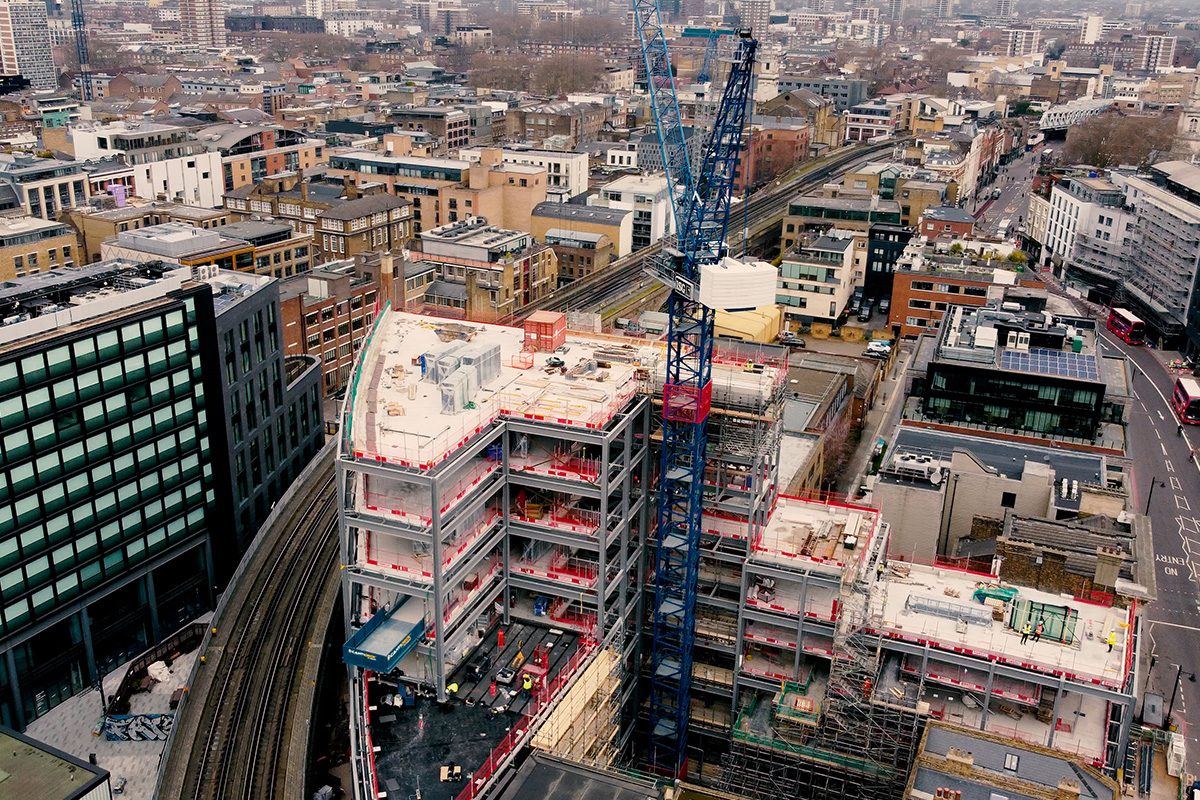
Montacute Yards, London
Architect – Allford Hall Monaghan Morris
Structural engineer – Heyne Tillett Steel
Main contractor – ISG Limited
Client – Brockton Everlast
The Judges’ comment:
“An ingenious backyard development on a severely constrained unpromising site which draws upon the industrial heritage of the area. The legibility of structure leaves one in no doubt that this is a steel building. Together, base building and fit out combine seamlessly to create a well-considered, flexible and attractive project.”
Projects which received a Merit

Shipbuilders of Port Glasgow
Sculptor – John McKenna Sculptor Ltd
Structural engineer – Narro
Main contractor – John McKenna Sculptor Ltd
Client – Inverclyde Council
The Judges’ comment:
“An impressive and well executed piece of public art, which has been many years in realisation since the initial competition win. The sculpture is formed from numerous small folded/shaped stainless steel ‘tiles’ fixed back to a steel tube subframe, shaped to create the large forms of two shipbuilders. The finished forms have been very carefully considered and are well crafted.”
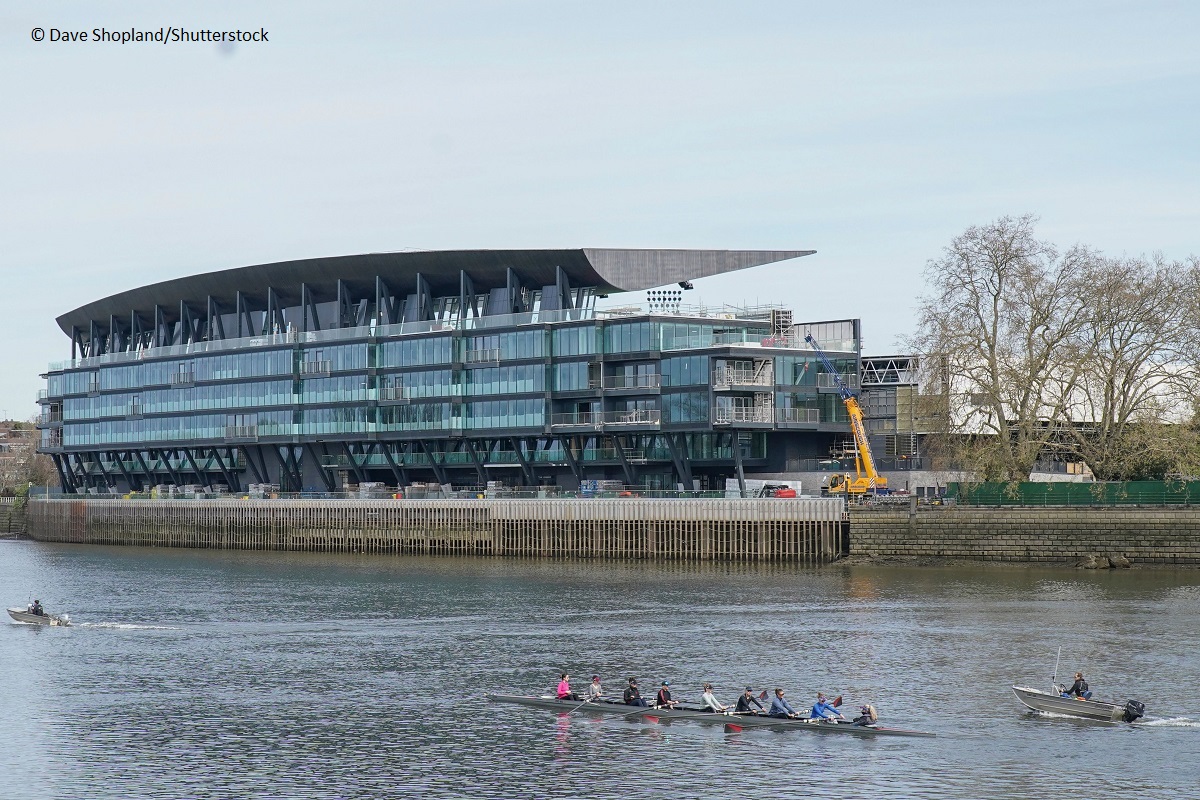
New Riverside Stand at Fulham FC
Architect – Populous
Structural engineer – WSP
Steelwork contractor – Severfield
Client – Fulham FC
The Judges’ comment:
“Most notably the sizeable Fulham Riverfront Stand was constructed without interrupting football operations. Prefabricated and partially assembled on Tilbury Docks, the substantial components were then transported along the Thames to site for installation. This innovative approach ensured seamless progress and minimised disruptions, showcasing exemplary planning and execution.”
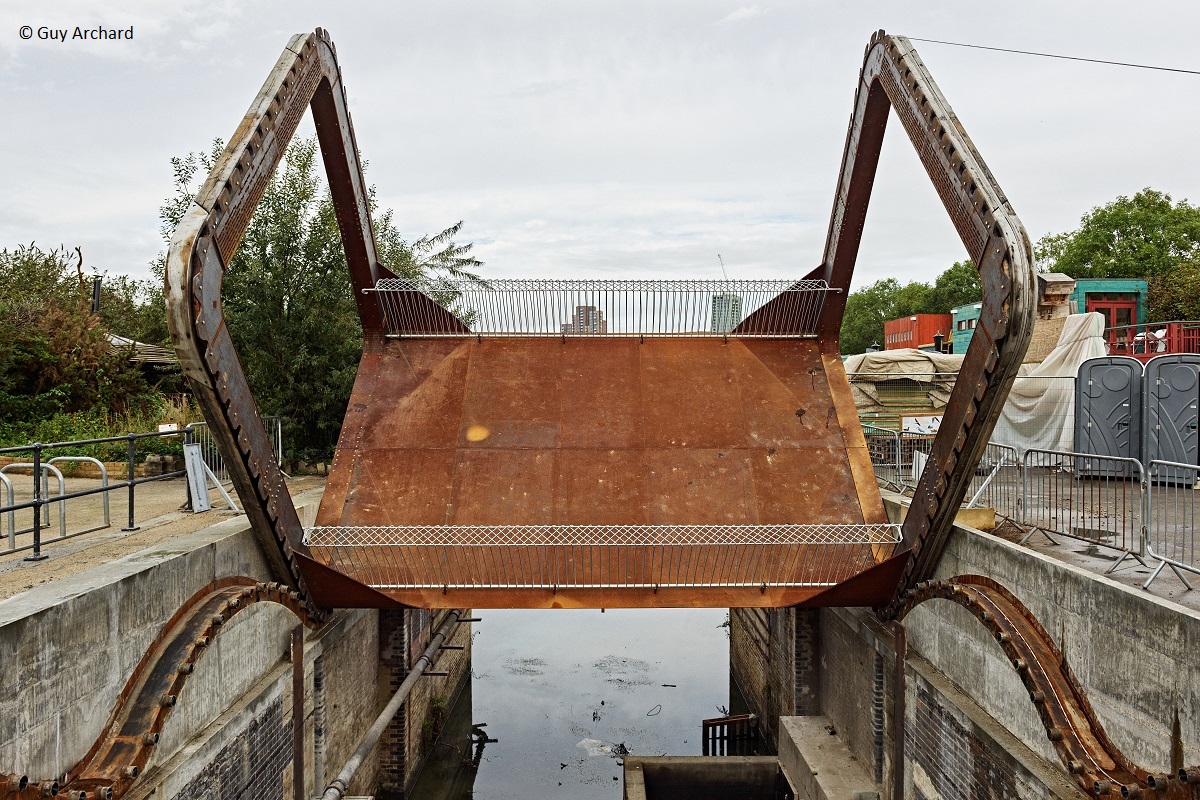
Cody Dock Bridge, London
Architect – Thomas Randall-Page
Structural engineer – Price & Myers
Main contractor – Gasworks Dock Partnership
Client – Gasworks Dock Partnership
The Judges’ comment:
“This intriguing project was realised thanks to a dedicated team working closely together and applying painstaking analysis with “real time” adjustments as the bridge was being fabricated. This ensured a smooth operation on site with the tight tolerances required of a machine. A project which celebrates its own complexity and encourages the wider community to share the fun.”
National Finalists
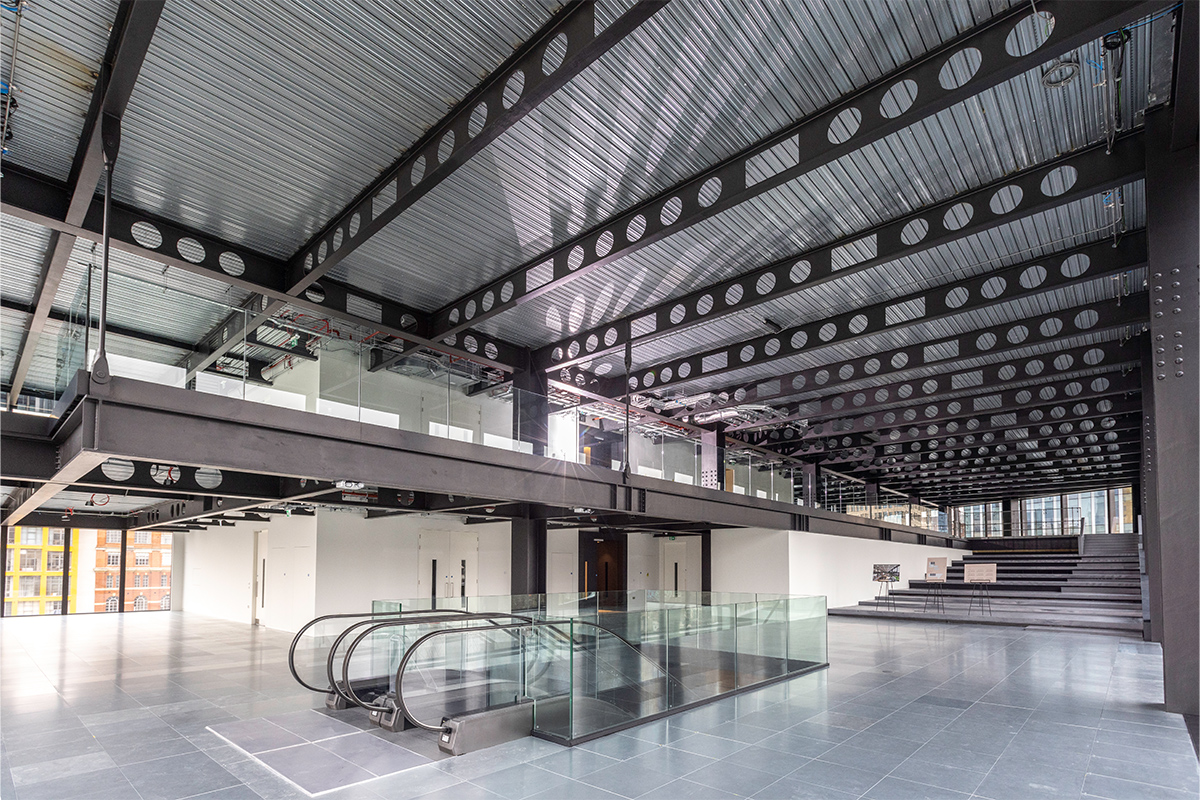
Arbor, Bankside Yards, London
Architect - PLP Architecture
Structural engineer - AKT II
Steelwork contractor - Severfield
Main contractor - Multiplex Construction Europe Limited
Client - Native Land
The Judges’ comment: “Phase One of a major regeneration project, the scheme had to navigate its way around severe constraints arising from the adjacent railway and supporting viaduct. Clearly supported by a row of heroic ‘off black’ columns as one approaches the entrance, the building provides high-quality flexible spaces where the use of structural steel is always discernible.”
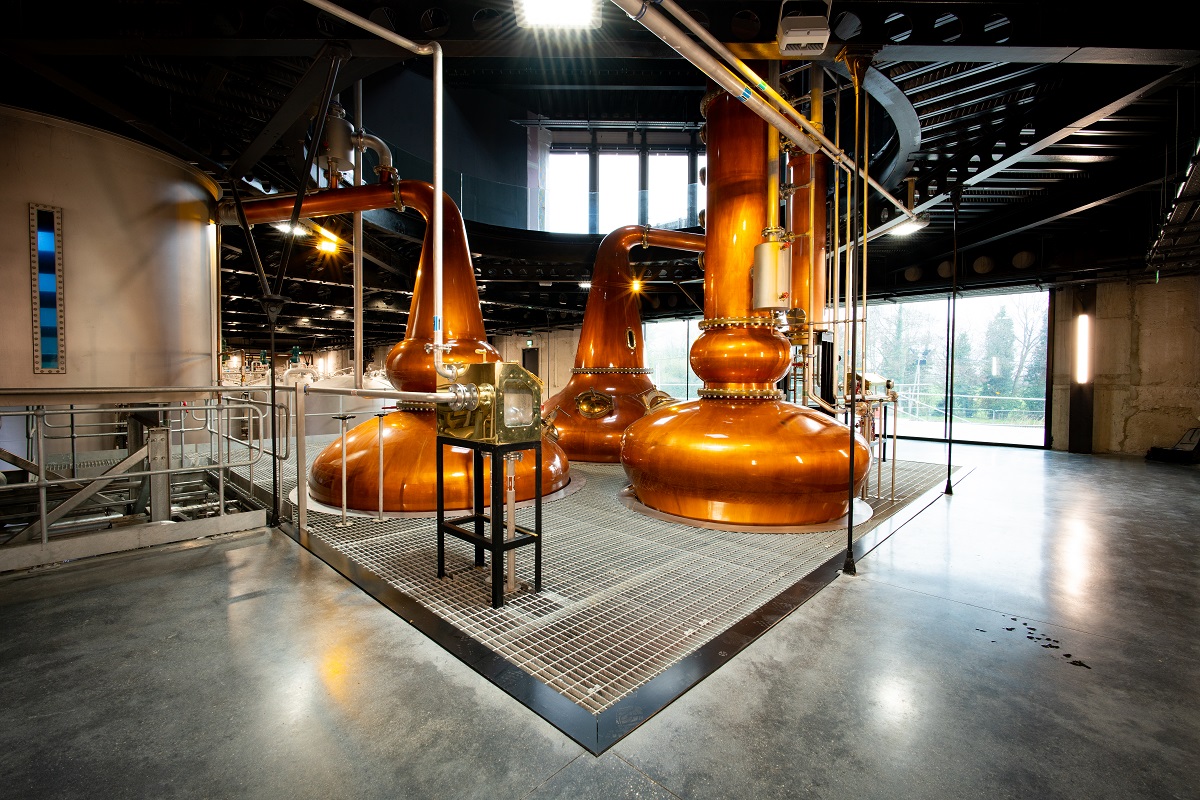
Church of Oak Distillery, Ballykelly, Co. Kildare
Architect - ODOS Architects
Structural engineer - J. J. Campbell & Associates
Steelwork contractor - Steel & Roofing Systems
Main contractor - Ormonde Construction
Client - Oakmount
The Judges’ comment: “The original 1930s distillery building façade has been retained, with new floors and roof added in steel to create a modern production complex. The new building is also a visitor attraction, with suspended first and second floors, and a glass floor providing excellent views of the whole distilling process.”
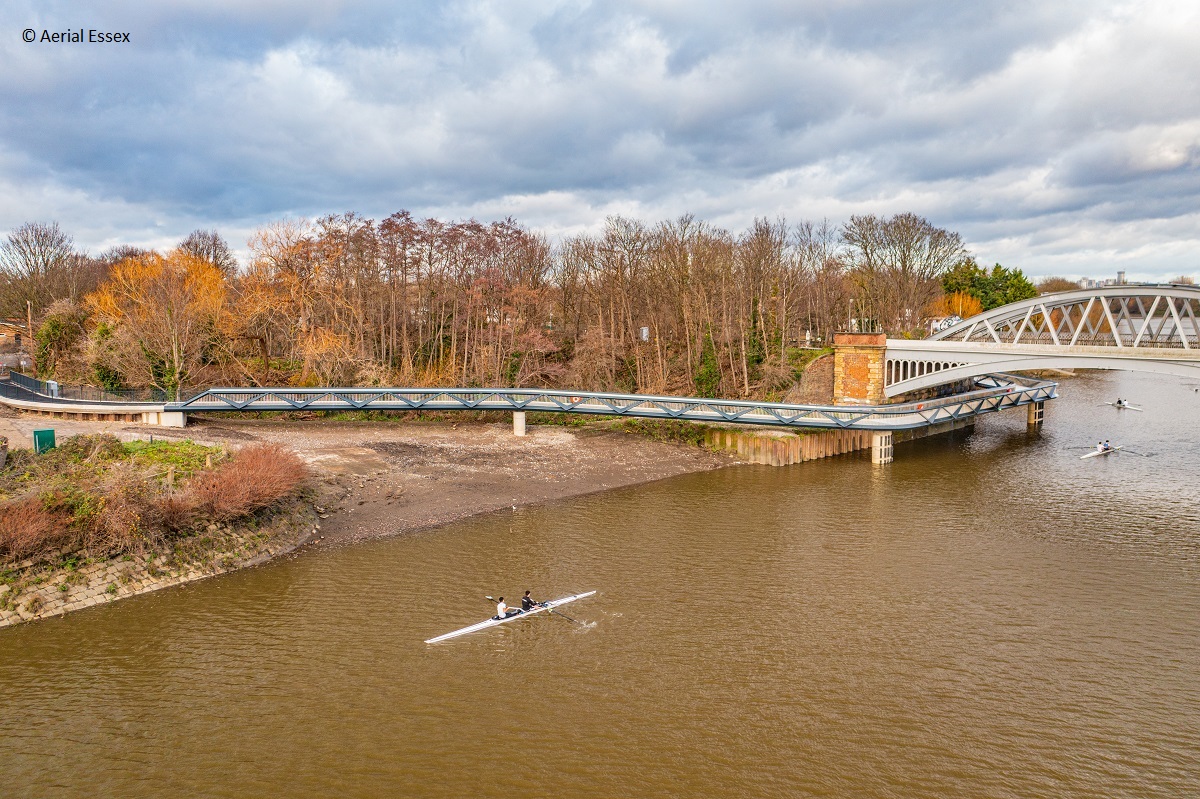
Dukes Meadows Footbridge, Chiswick
Architect - Moxon Architects
Structural engineer - COWI (detailed design and construction engineering), Campbell Reith (concept design)
Main contractor - Knights Brown Construction Ltd
Client - London Borough of Hounslow
The Judges’ comment: “The bridge, featuring a Warren half through truss with a 35m main span, links two parts of the Thames Path around Dukes Hollow, navigating the narrow space between river floodwater level and the rail bridge. The main truss was carefully transported up the river and installed during a brief high spring tide, successfully placing the bridge in position.”
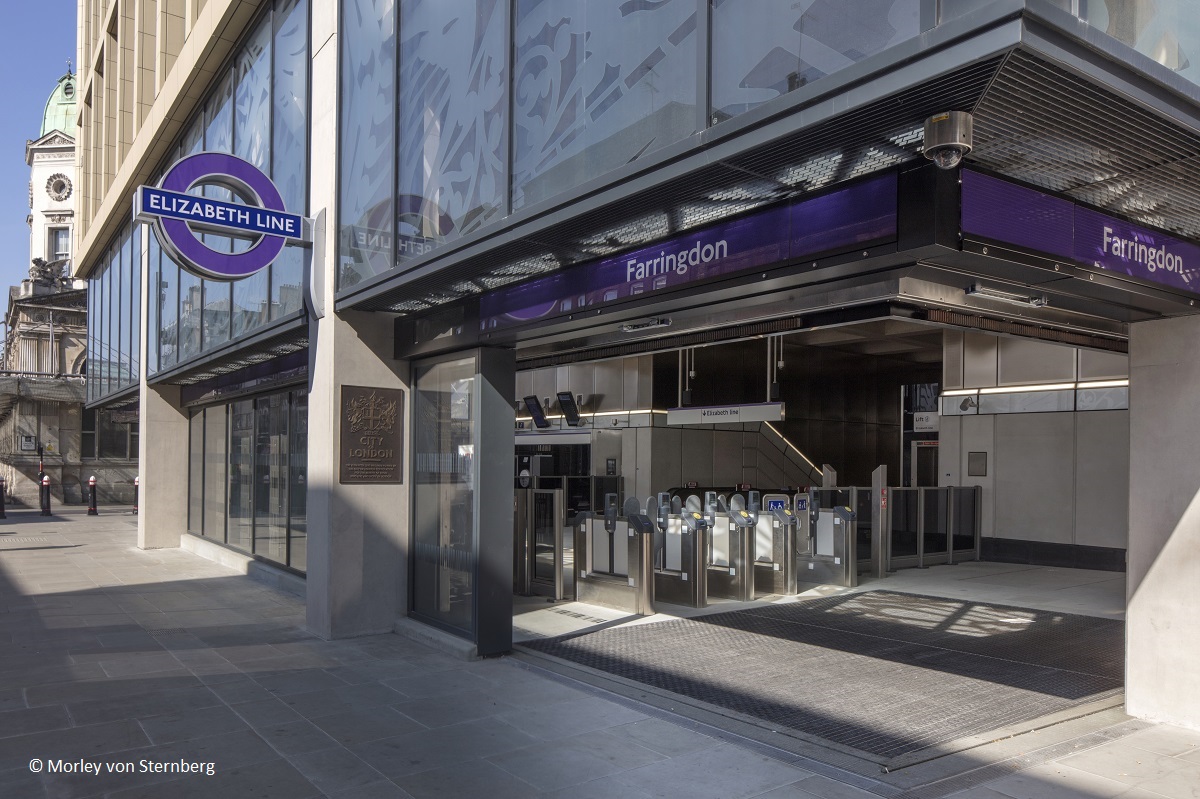
Farringdon Crossrail Station, East & West Ticket Halls
Architect - Aedas
Structural engineer - AECOM
Steelwork contractor - Bourne Group Ltd
Main contractor - BAM Ferrovial Kier JV
Client - TfL (Crossrail)
The Judges’ comment: “The interchange at the centre of the Elizabeth line requires two generous ticket halls built either side of the historic Smithfield market. Both have site-specific substantial steel frames to support large over-site office developments. The Farringdon hall features a diamond vaulted roof reflecting the local Hatton Garden jewellery quarter. The Barbican hall uses a coffered design, referencing modular brutalist construction.”
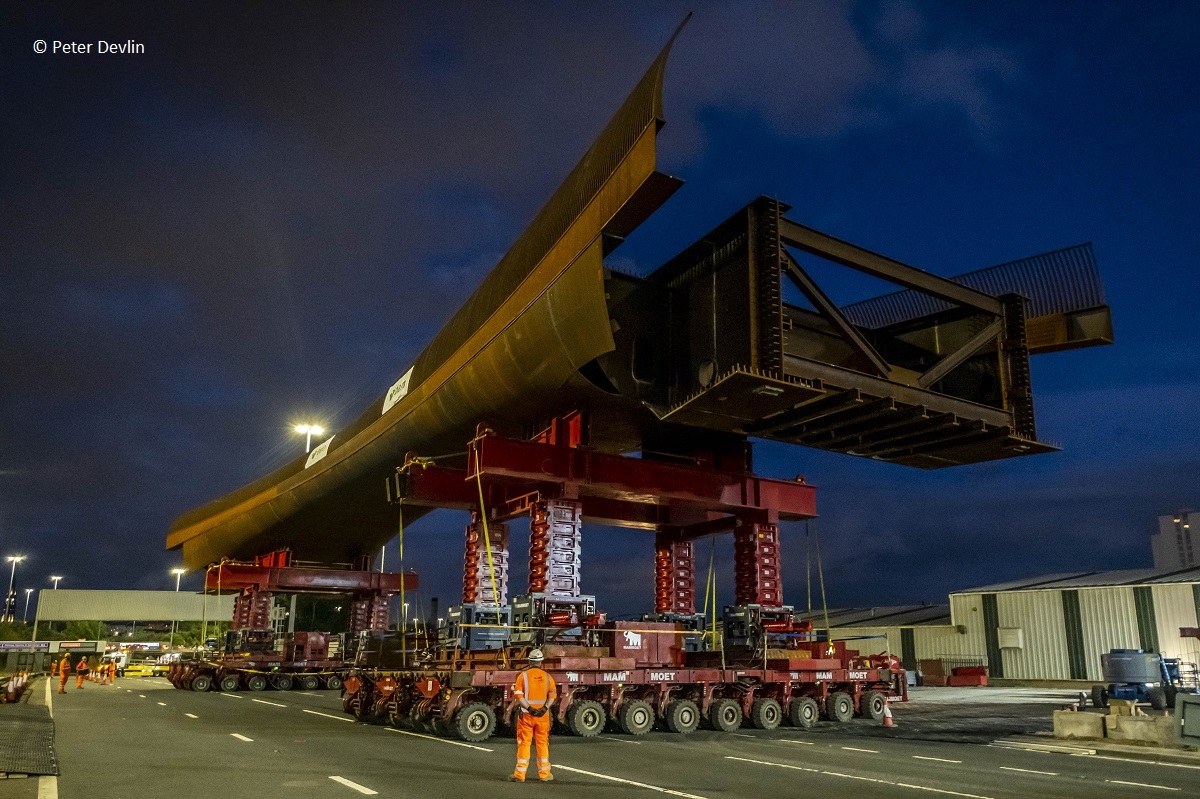
M8 Footbridge, Sighthill, Glasgow
Structural engineer - Jacobs
Steelwork contractor - Severfield
Main contractor - BAM Nuttall
Client - Glasgow City Council
The Judges’ comment: “This weathering steel pedestrian and cycle bridge, integrated with heavily landscaped areas at either end, links a large new residential development to the north with routes to Glasgow city centre. The bridge was assembled on a tight site at the side of the M8 motorway, lifted into place and closing sections welded in-situ to provide its sculpted monocoque form.”
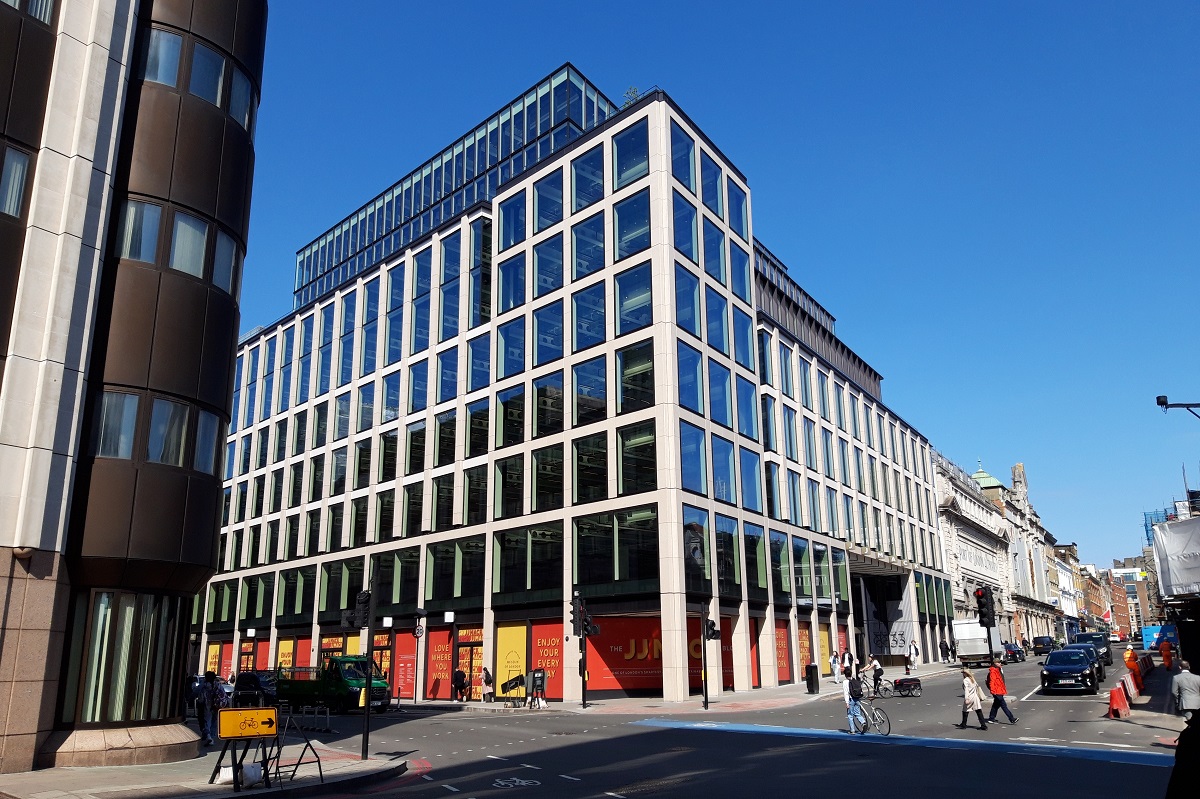
The JJ Mack Building, London
Architect - Lifschutz Davidson Sandilands
Structural engineer - AKT II
Steelwork contractor - William Hare
Main contractor - Mace
Client - Helical plc
The Judges’ comment: “This central London ten-storey office development features a steel structure which is integral to the building’s architectural expression while also newly activating the site’s streetscape with public retail and terraced amenity spaces overlooking the historic Smithfield Market buildings. Meticulous detailing, simple connections and recyclability for future retrofit and reuse are impressive.”
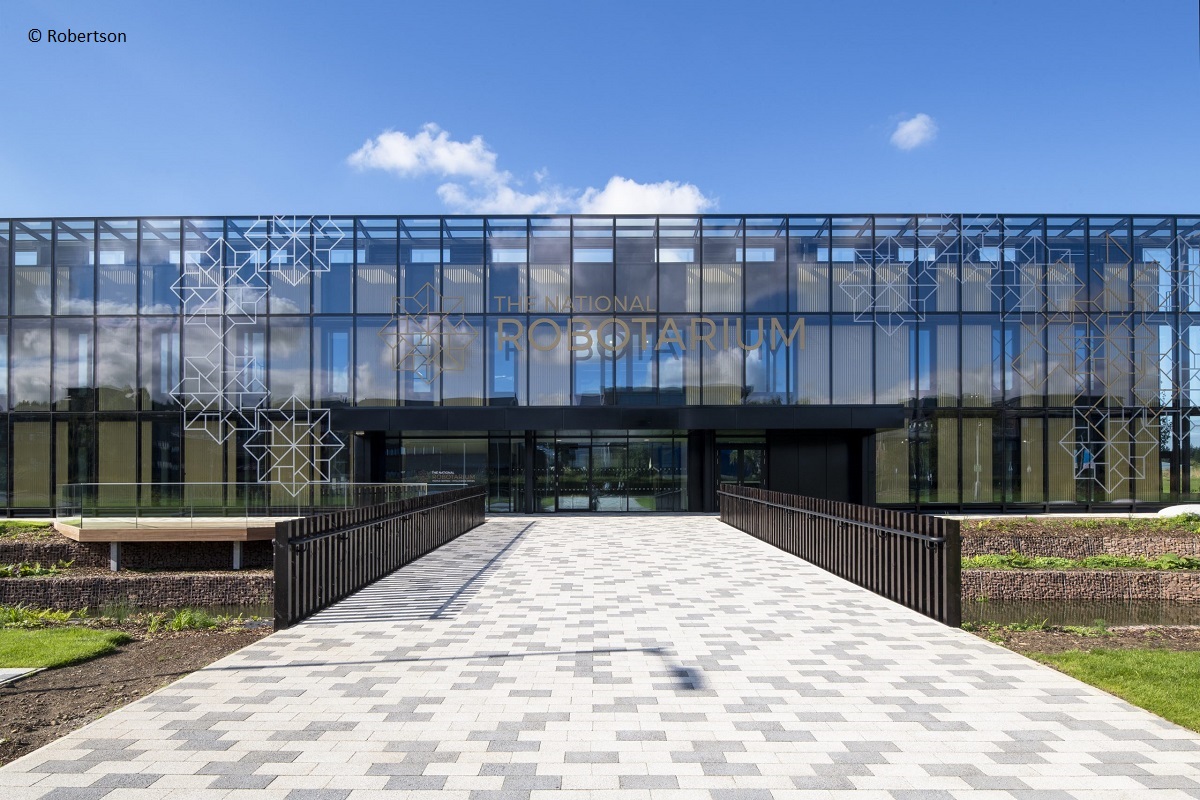
The National Robotarium, Edinburgh
Architect - Michael Laird Architects
Structural engineer - Tetra Tech
Steelwork contractor - BHC Ltd
Main contractor - Robertson
Client - Heriot-Watt University
The Judges’ comment: “The steel-framed building, with a double skin climatic southern façade, houses workshop, laboratories and teaching spaces configured around an elegant central atrium/gathering space. The exposed steel frame is evident throughout the various spaces of the building and is most distinctive in the diagonal arrangement of the roof beams and rooflights over the central double-height space.”
Zoe Williams
Strategic Marketing Manager
Zoe is responsible for marketing, communications and sponsorship for BCSA and Steel for Life. Zoe also manages BCSA’s marketing; including developing the BCSA website and organising the trade association’s National Dinner. Zoe joined BCSA in 2021 and has over 15 years of marketing experience within the building sector.
Specialist Areas
- Marketing
- Sponsorship
- Press and PR
-
Events and Communications






